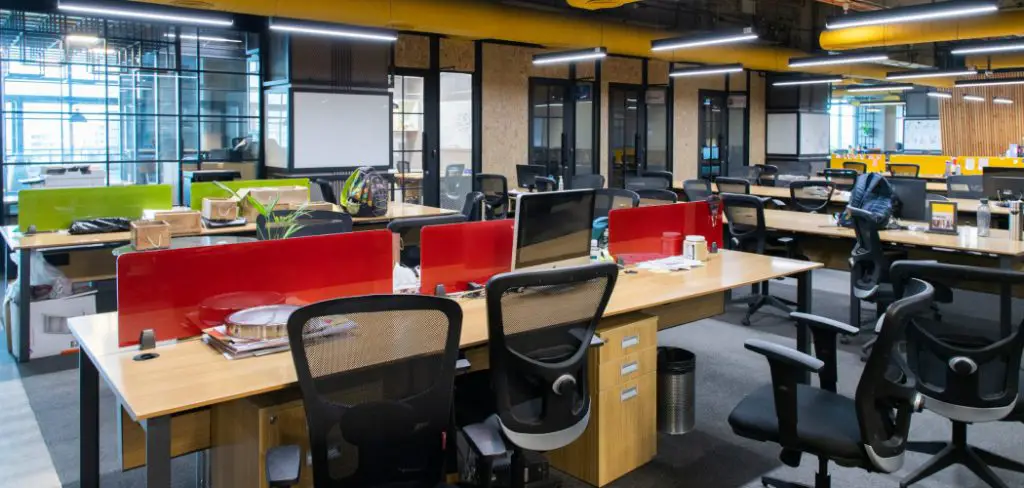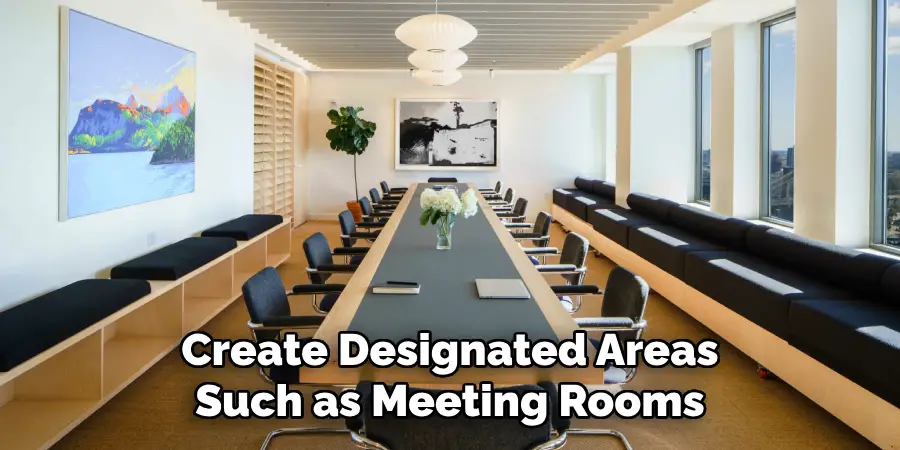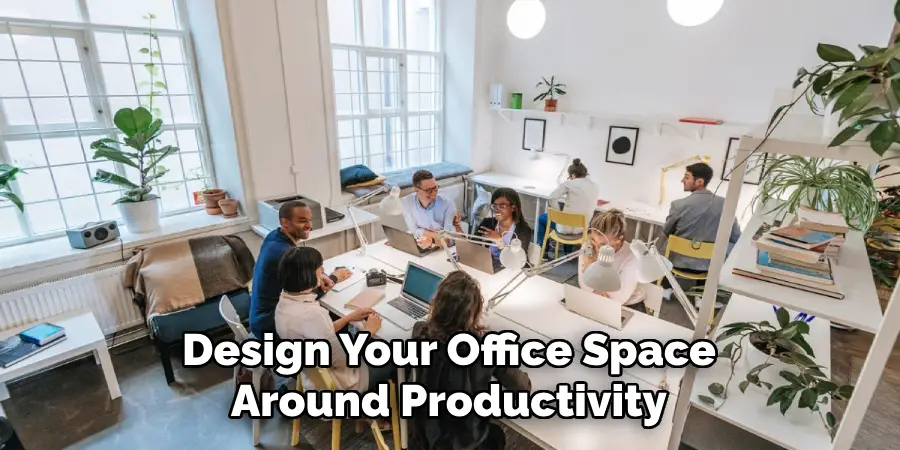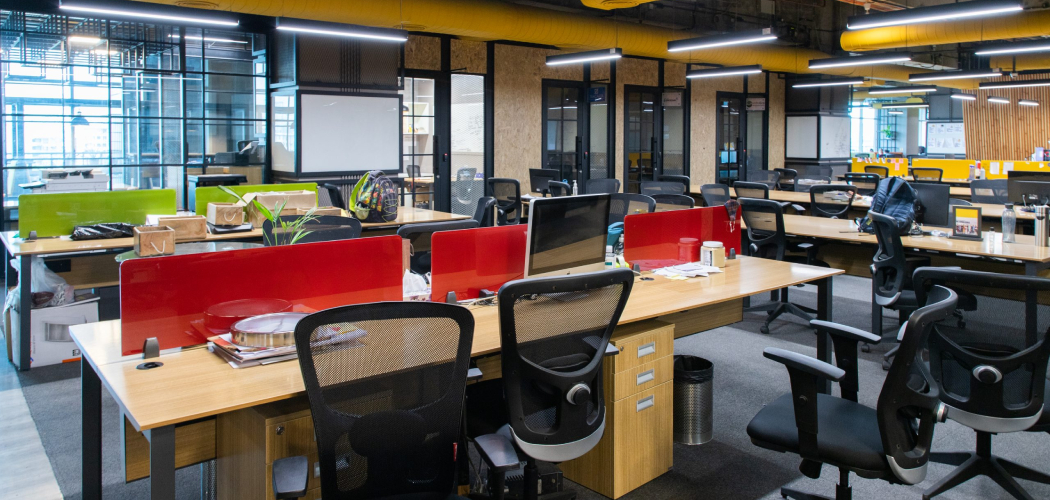Creating a productive workplace is essential for any business or organization. Having an organized office space and efficient layout can help make your employees feel comfortable, allow them to be more productive, and improve morale in the long-term.
But planning the perfect office can be a daunting task; it requires extensive thought about both workflow and aesthetic design elements.

In this article, we’ll explore tips on how to plan effective office space that will accommodate all of your needs, while keeping workers safe and motivated.
Planning office space can be a complex task and requires careful consideration of all the elements that go into an effective design.
From determining furniture placement to creating functional workspaces, there are plenty of factors to consider – but the end result is worth it! In this blog post, we’ll discuss best practices for planning office space so that you can create a comfortable work environment that maximizes productivity and efficiency. Read more about how to plan office space!
Why May You Want to Plan Office Space?
1. To Design an Efficient Layout
Planning your office space allows you to design an efficient layout that makes the most of the available space. This can help optimize the workflow, reduce clutter, and make better use of any shared areas or facilities.
2. To Create a Professional Image
Presenting a professional image is important for many businesses, and planning office space can help create this. From the outside, visitors can gain an impression of a business from its office layout and design that reflects the company’s values.
3. To Foster Teamwork
Having enough space to share and collaborate is important in fostering teamwork and communication within any organization. Planning your office space allows you to create designated areas such as meeting rooms or team collaboration spaces for employees to gather and share ideas.

4. To Make the Most of Resources
Planning office space can also help you make the most use out of resources such as furniture, storage, and equipment. This ensures that all areas are used effectively and any shared resources are allocated accordingly.
5. To Reflect Company Branding
Company branding is important for many businesses, and office space planning can help create a workspace that reflects your company’s values. From the color schemes to signage and even artwork, you can use office space planning as an opportunity to make sure all branding is included in the design.
Overall, careful office space planning ensures that employees are comfortable and productive in their work environment while helping a business present a professional image to the outside world. By taking the time to plan out your office space, you can create an efficient workspace that helps foster teamwork and collaboration within your business.
10 Tips on How to Plan Office Space
1. Establish Goals
When planning office space, it is important to establish your goals and needs in order to determine the right type of office setup for you and your team. Consider what activities your team will be engaging in regularly when determining how much space they need and the layout that would best serve their needs.
2. Design Around Productivity
It is important to design your office space around productivity. This means creating an environment that encourages collaboration and creativity, while also providing comfortable spaces for individual work.

3. Choose the Right Furniture
The right furniture can help create a productive office environment by providing comfort and allowing for more efficient use of space. Selecting ergonomic seating, adjustable desks, and tables that accommodate a variety of workstyles can ensure that your team has the right equipment to do their best work.
4. Utilize Natural Light
When planning office space, consider how you can maximize natural light. This will not only make for a more pleasant workspace, but it can also help increase productivity by providing employees with access to natural sunlight and fresh air.
5. Personalize the Space
To make your office space more comfortable and inviting, consider personalizing it with artwork, plants, or other decorations. This will help employees feel more at home in their workspace and can even contribute to an increased sense of creativity.
6. Prioritize Comfort
When designing office space, prioritize comfort for both yourself and your team. Comfort is essential for productivity and can be achieved through ergonomic furniture, adjustable tables, and comfortable temperatures.
7. Think About Organization
Organization is key in any workplace, so be sure to plan your office space with the organization in mind. Investing in organizational tools such as filing cabinets, label makers, or evewhiteboardoard will help keep everyone on the same page.
8. Implement Technology
Technology can be a great asset when planning office space, as it can help streamline processes and make work more efficient. Consider what technology solutions might benefit your team and invest in the right hardware or software so that everyone is equipped for success.

9. Invest in Security
Security should always be top of mind when designing an office layout, so it is worth investing in the right solutions to keep your workspace secure. This could include access control systems, surveillance cameras, or other security measures.
10. Consider Future Needs
Finally, consider any future needs when planning office space and make sure to leave room for growth. If you anticipate needing more space down the line, plan ahead by selecting furniture and equipment that can be easily scaled up or rearranged to accommodate changing needs.
By following these tips, you can ensure that your office space is designed for success and that it provides the right environment for productivity and collaboration. With the right planning, your team will be set up for success!
Frequently Asked Questions
What Precautions Should I Take When Planning Office Space?
When planning office space, it’s important to consider several factors, such as the size of the space, layout of furniture and equipment, and access to light and natural ventilation.
Additionally, you’ll want to pay close attention to comfort levels for staff members who will be working in the area by providing adequate seating and temperature control.
You should also make sure that the office is within reach of local amenities, like restaurants and stores, for convenient breaks during the day. Finally, you’ll want to account for fire safety protocols and any other building codes to ensure the space meets all necessary requirements.

What Are Some Considerations When Deciding on Office Space Layout?
When deciding on an office space layout, it’s important to think about the type of work your staff does. This will help you determine the ideal configuration for desks and chairs, as well as any other equipment they may need.
Additionally, you’ll want to make sure that there is enough space for teams to collaborate together while also ensuring individual privacy when needed.
Additionally, consider potential future growth plans in order to ensure the layout can accommodate new hires and changes in the workflow. Finally, you’ll want to ensure that any furniture or equipment is ergonomically designed for maximum comfort and safety.
What Are Some Tips for Maximizing Efficiency in a Small Office Space?
When dealing with a small office space, it’s important to take advantage of all available resources. Consider utilizing vertical space by adding shelving or other storage options. Additionally, keep organized with streamlined filing systems to maximize efficiency.
In addition, make sure to install energy-efficient appliances and lighting, as this can help reduce utility bills over time. Finally, consider utilizing technology such as videoconferencing and cloud storage solutions in order to minimize the need for physical space while still getting work done efficiently.
By following these tips, you’ll be able to make the most of your office space while ensuring staff comfort and productivity.
What Are Some Tips for Utilizing Natural Light?
When planning an office space, it’s important to consider how much natural light is available and how to best utilize it. If possible, position desks close to windows in order to maximize the amount of natural light available.
Additionally, consider using lighter colors on walls and furniture in order to reflect more light into the space. If necessary, you can also supplement natural lighting with artificial fixtures for tasks that require higher illumination levels. Finally, make sure to include blinds or curtains in order to control excess sunlight during peak hours.
Conclusion
Now you know how to plan office space! Creating the perfect office space for your business is all about finding a balance between practicality and personalization.
Both should be incorporated in an engaging way to create a positive work atmosphere for everyone involved. Smart planning, taking into account both function and appearance, can help you do just that.
With careful planning, the design of your office can influence everything from client perception to employee morale and productivity – so don’t rush it.
Take the time to review what will work best for your particular situation and remember it’s often the small details that make the biggest impacts. Your office says a lot about who you are as a business, and with the right plan in place, you can be sure it says all the right things.

