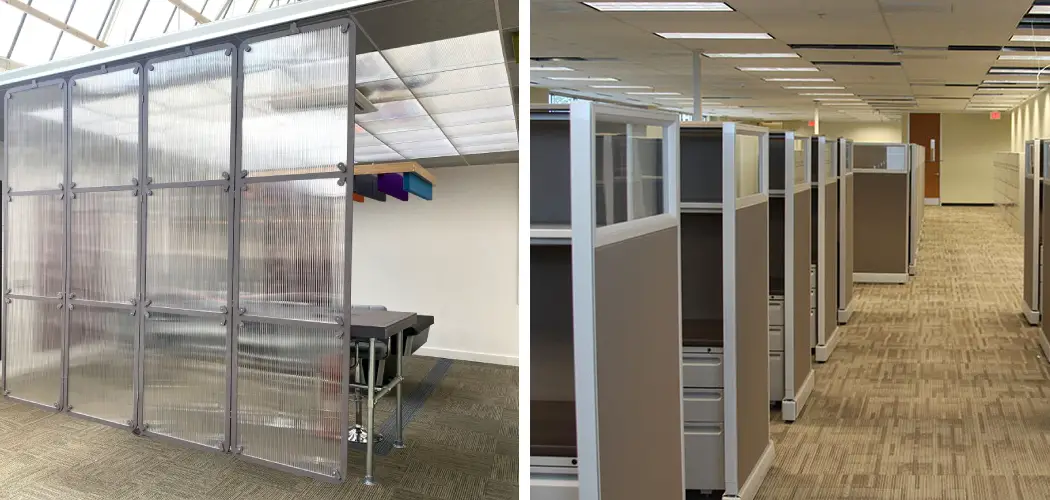Are you thinking of dividing an office space in order to maximize its efficiency and provide employees with the opportunity to work more effectively?
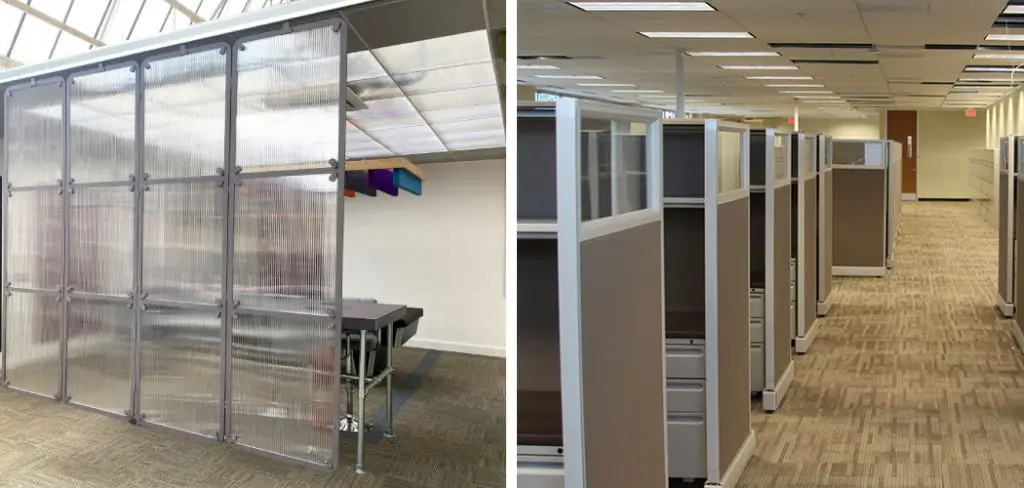
It can be a daunting task, but it’s not impossible. With careful consideration, you can create a workspace that is both productive and enjoyable – one that allows everyone to make the most out of their time while also encouraging collaboration among colleagues. In this post, we’ll outline some essential tips on how to divide an office space!
Dividing up a workspace can be daunting, especially if it’s your first time setting up an office environment. However, having your own dedicated space to take care of business is essential for productivity and focus.
From open-plan spaces to creating walls with filing cabinets, there are lots of options available to optimize an office area according to the size you have and the layout that best suits your needs.
In this blog post, we’ll discuss how you can divide larger offices or separate rooms in order to maximize their use without compromising on comfort or creating aesthetic imbalance.
Why May You Want to Divide an Office Space?
There are many reasons why you may want to divide an office space. Such as:
1. To Create Separate Private and Semi-private Areas
One of the most common reasons to divide an office space is to create separate private and semi-private areas. This can be done by using partitions, cubicles, or other physical dividers to separate different parts of the office. These areas can be used for individual work, meetings, or even storage solutions.
2. To Accommodate Multiple Teams
If you have multiple teams working in the same office, dividing the space can help keep everyone organized and maximize efficiency. By using different partitions or cubicles for each team, it will be easier to keep track of who is doing what and make sure that tasks are completed on time.
3. To Increase Productivity
Having an organized and efficient office space can help increase productivity.
Dividing the space into different sections can make it easier for employees to focus on their tasks without distractions or clutter. Additionally, dividing the space allows you to create areas specifically geared towards productivity such as a breakroom or storage area that can help keep everyone motivated.
Ultimately, dividing an office space can help to create a more organized and productive work environment. By taking the time to plan out the layout of your office, you can ensure that everyone is comfortable and able to complete their tasks with ease.
10 Ideas On How to Divide an Office Space
1. Install Room Partitions
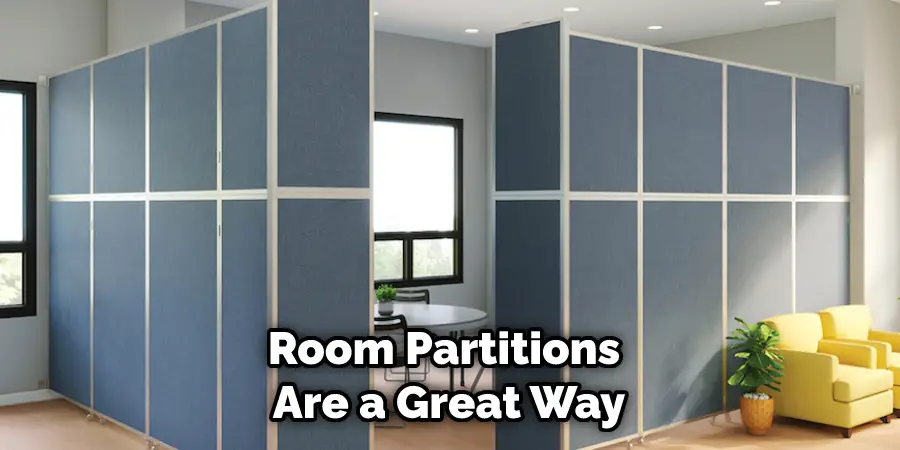
Room partitions are a great way to divide space, provide privacy, and add visual interest to an office. They come in many different styles and materials such as wood, glass, fabric, or metal and can be used to create separate areas within the same room.
2. Utilize Shelving
Use shelves to define an area or separate it from other spaces in the office. This can be done by adding a large shelf unit or wall-mounted shelves to divide an open space into two distinct areas. Also consider adding shelves between desks to allow for more privacy.
3. Introduce Color
One way to visually divide a space is by introducing color into the office design. For example, you can use colors to designate separate areas within the same room or use different colors in each section of the office. Additionally, introducing colors such as accent walls can also help to define space.
4. Create Separate Desk Areas
If you need to divide an office into multiple areas, consider adding separate desk areas for each person or team. This can be done by installing cubicles or desks that are physically separated from one another. Additionally, adding desk dividers or screens can further enhance privacy and division between spaces.
5. Incorporate Multifunctional Furniture
Furniture such as ottomans and storage cubes can be used to divide a space while also providing additional seating, storage, or workspace. Ottomans are particularly useful for separating two areas within the same space without taking up too much floor space or creating an overwhelming look.
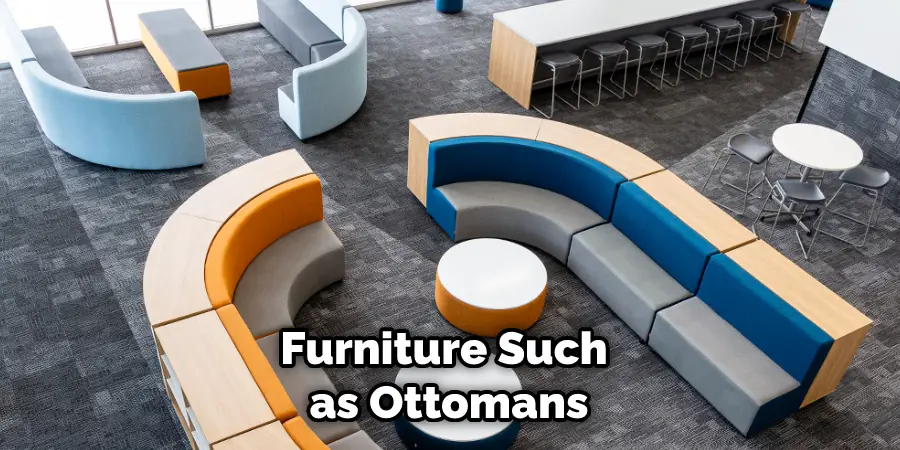
6. Utilize Rugs
Rugs are a great way to designate different areas in an office without having to install permanent walls or dividers. Choose rugs with different textures, colors, and patterns to add visual interest while still providing division between workspaces.
7. Hang Curtains
Hanging curtains is an easy and cost-effective way to divide an office space. Not only do curtains provide privacy when needed, but they can also add color and texture to a room. Also, curtains can be easily adjusted or removed if the space needs to be reconfigured.
8. Add Plants
Adding plants to an office is not only aesthetically pleasing but also helps to naturally divide a space. Consider placing potted plants along walls or in specific areas of the office to create a sense of division and privacy.
9. Use Lighting
Strategic lighting is a great way to divide an office space and can be used to create ambiance or designate different areas. Consider adding wall sconces, spotlights, or floor lamps to define individual workspaces and help provide illumination.
10. Install Sliding Doors
Sliding doors are a great way to separate two areas in an office space. Sliding doors come in a variety of materials and styles, so you can choose the option that best fits your needs. Additionally, sliding doors are easy to open and close when needed, making them a great option for dividing office space.
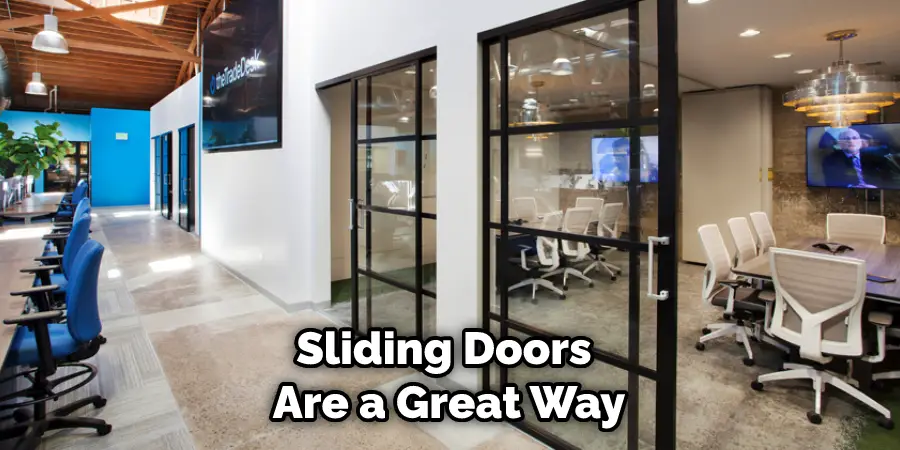
By using these 10 ideas on How to Divide an Office Space, you can create a functional and stylish workspace that meets all of your needs. Whether you’re looking for increased privacy or just want to make the most of the space you have, these ideas can help you achieve your desired result.
Frequently Asked Questions
What Precautions Should I Take When Dividing an Office Space?
When dividing up an office space, it is important to take the necessary precautions to ensure a safe and practical layout. Consider the size of the room and the amount of space needed for each person or department.
It is also important to think about the type of workspace that is best suited for each individual or team, such as a desk for individuals or larger tables for teams. Additionally, it is important to consider the amount of natural light available in the room and make sure that all areas are well lit and comfortable.
When planning the layout of an office space, it is also important to ensure that all furniture pieces have enough clearance around them so they do not impede movement or create any dangerous situations.
Finally, it is important to think about the overall aesthetic of the room and try to find ways to make it look attractive while still being practical and efficient.
What Are Some Ideas for How I Can Divide an Office Space?
There are many creative ideas for how to divide an office space. For example, one option is to use screens or partitions to section off different areas of the office while still allowing light and air to flow freely. Another idea is to divide the space into two sections and dedicate each side to a certain purpose, such as a team area and an individual workspace.
Additionally, you can also create several small “cubicles” or workstations throughout the space to provide a more personalized experience and enable better concentration. Finally, if you have a large office, you may wish to divide it into several rooms or sections, each one dedicated to a specific purpose.
What Are Some Tips for How to Design an Office Layout?
When designing an office layout, it is important to consider the needs of each individual or team. For example, if you have a team that needs to collaborate often, then it may be beneficial to have several desks situated close together so they can easily communicate.
Additionally, each workspace should be comfortable with adequate space for all essential items and tasks that need to be done. It is also important to think about practicality, such as the placement of electrical outlets and data ports.

Additionally, it is a good idea to incorporate natural elements into your office design, such as plants, artwork, and accessible seating areas. Finally, make sure that the layout provides for regular maintenance and cleaning in order to keep the workspace looking neat and tidy.
Conclusion
Now you know how to divide an office space. Whether you need to divide up a large office or just want to add some privacy to your workspace, these ideas can help you make the most of the space and create an attractive and comfortable environment for everyone involved.
By considering the various options available, as well as taking into account practicality and aesthetics, you can easily design an office layout that meets everyone’s needs.
Although it may take some time and effort, dividing an office space can be an enjoyable process when done correctly. With the right guidance and ideas, you can create a workspace that looks great, provides adequate comfort and privacy, and is well suited to your needs. Good luck!

